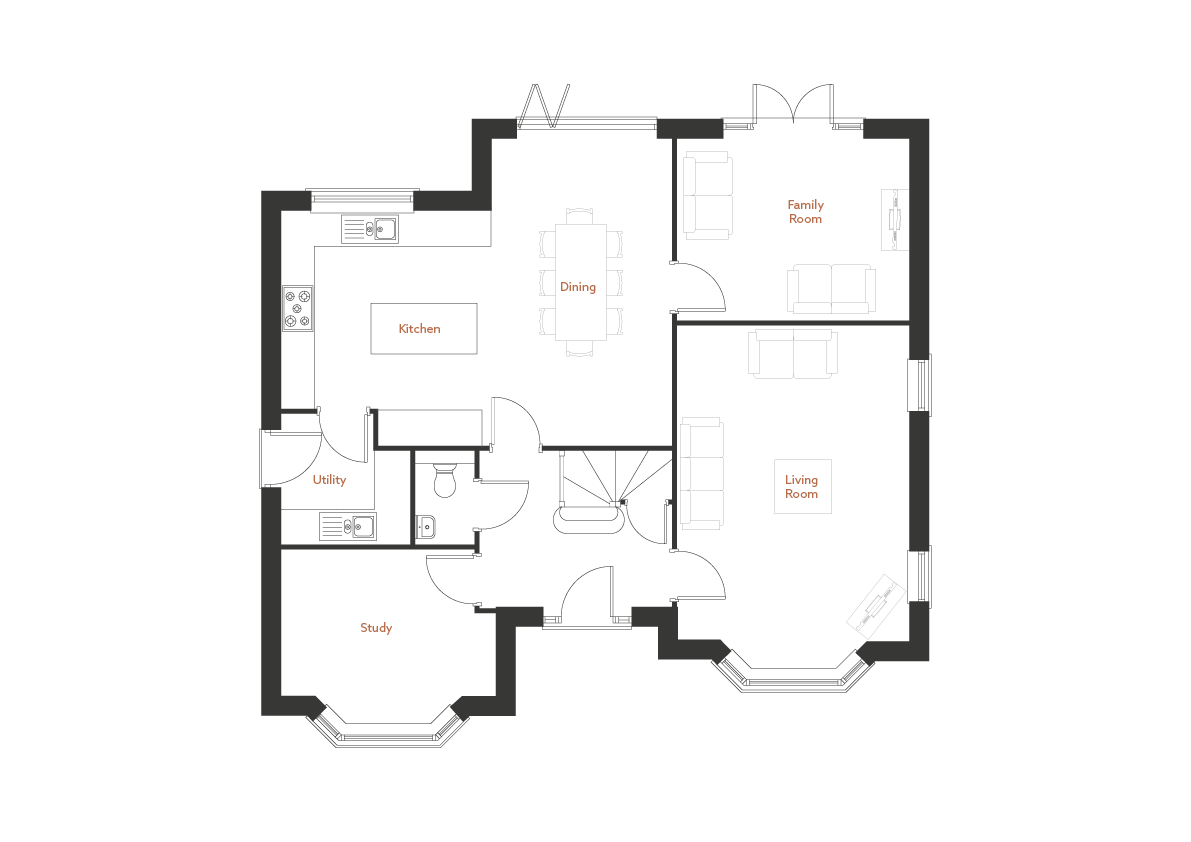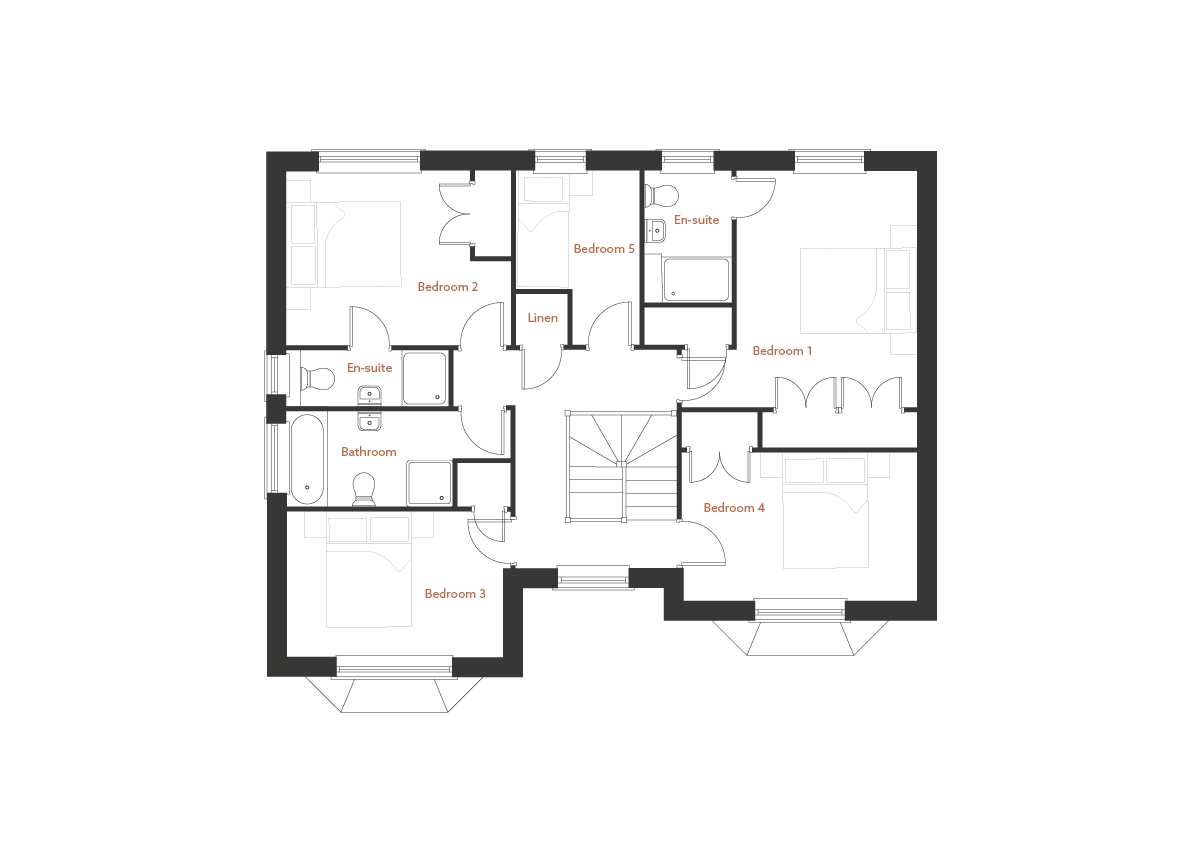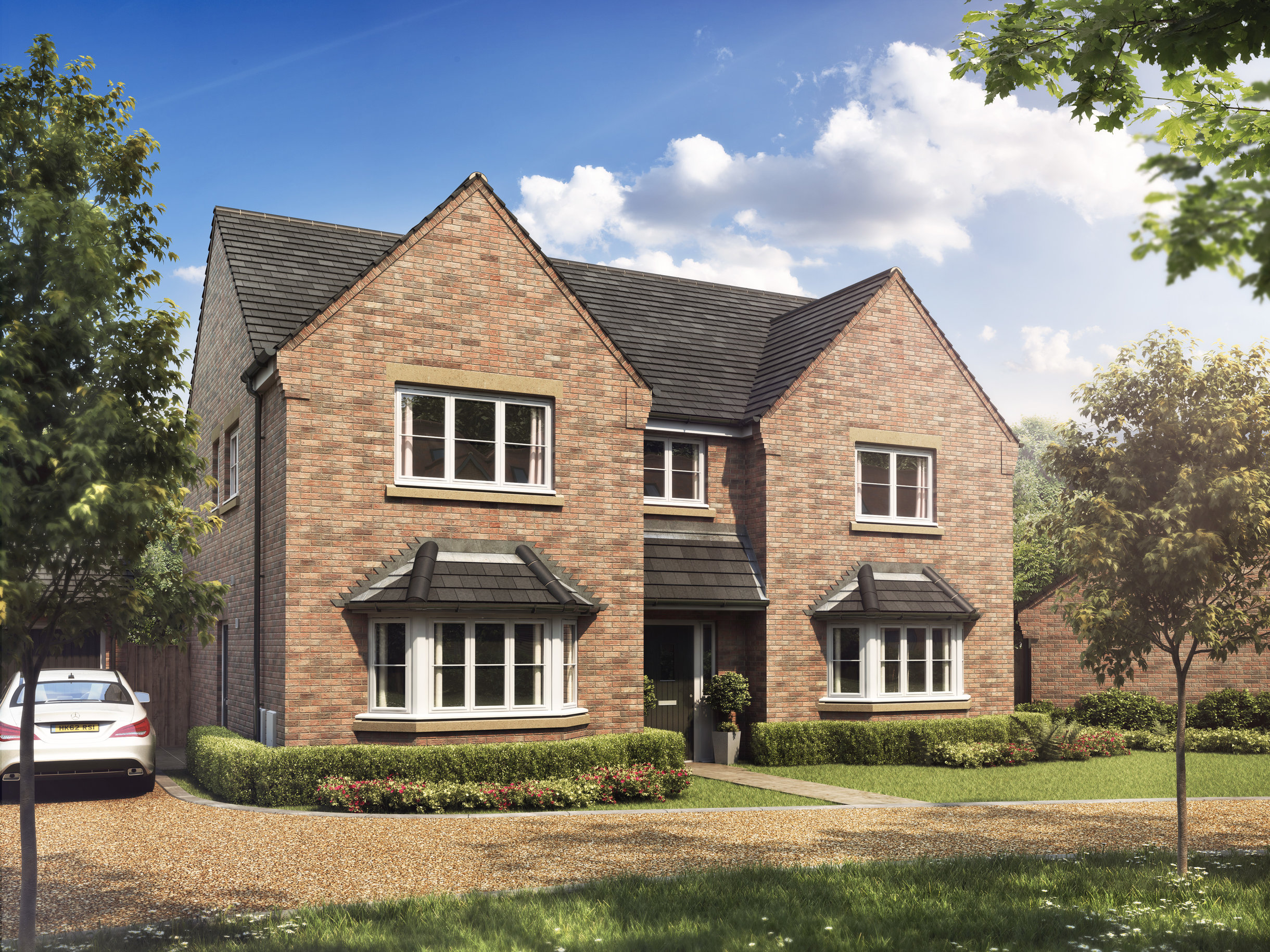T. 01242 677150 | Email us
The Kingham
a five bedroom detached home with double garage
The ground floor comprises an open plan kitchen / dining room, utility, family room, living room and study. Upstairs, there are five bedrooms, two with en-suites and a family bathroom.
View virtual TourGround Floor
| Kitchen / Dining Room | 6.91m x 5.41m | 22'8" x 17'8" |
| Family Room | 4.11m x 3.21m | 13'5" x 10'6" |
| Living Room | 5.55m x 4.11m | 18'2" x 13'5" |
| Study | 3.84m x 2.60m | 12'7" x 8'6" |

First Floor
| Bedroom 1 | 4.18m x 3.17m | 13'8" x 10'4" |
| Bedroom 2 | 3.98m x 3.08m | 13'1" x 10'1" |
| Bedroom 3 | 3.84m x 2.59m | 12'7" x 8'5" |
| Bedroom 4 | 4.11m x 2.63m | 13'5" x 8'7" |
| Bedroom 5 | 3.08m x 2.19m | 10'1" x 7'2" |

make an enquiry
Drop us an email using the form below and we’ll get back to you as soon as possible.
Clicking ‘submit’ confirms you have read our Privacy Policy and you are happy for us to keep in touch with you.
